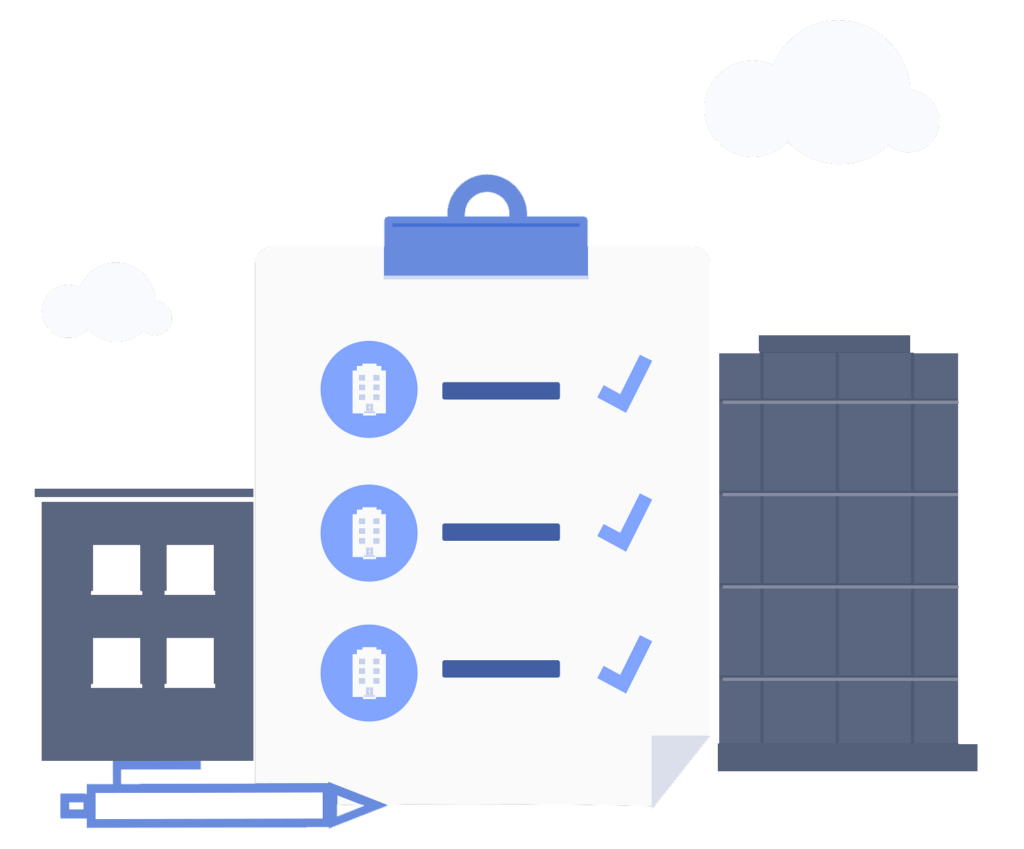
Hire Architects for up to 90% less!
Hire exceptional employees and save now
 Average US Salary
Average US Salary
$8,360/month

 Average South America Salary, 78% Savings!
Average South America Salary, 78% Savings!
$1,800/month

 Average Asia Salary, 85% Savings!
Average Asia Salary, 85% Savings!
$1,200/month

 Average Africa Salary, 90% Savings!
Average Africa Salary, 90% Savings!
$800/month
US
Average US Salary
$
8,360
/mo
US Savings
0%
Africa
Average Africa Salary
$
800
/mo
Africa Savings
90%
Asia
Average Asia Salary
$
1,200
/mo
Asia Savings
85%
South America
Average South America Salary
$
1,800
/mo
South America Savings
78%
Architect Job Description

Tasks:
- Create architectural concepts, plans, and blueprints using design software like AutoCAD, Revit, or SketchUp
- Collaborate with clients to understand their requirements and budget, and develop project proposals and timelines
- Work closely with contractors, engineers, and construction teams to ensure design execution and monitor site progress
- Ensure designs comply with zoning laws, building codes, and safety regulations, incorporating sustainable solutions
- Present designs and progress updates to clients and make modifications based on their feedback
Qualifications:
- Bachelor’s or Master’s degree in Architecture (B.Arch or M.Arch)
- Obtain licensure through exams (e.g., NCARB in the U.S.) and fulfill internship requirements
- Proficiency in AutoCAD, Revit, SketchUp, Rhino, and other design software, along with knowledge of BIM (Building Information Modeling)
- Strong problem-solving, analytical, and communication skills, along with the ability to work in teams
- Experience level can vary, with entry-level focusing on drafting, mid-level managing projects, and senior-level handling large-scale projects and team leadership
Looking to increase profit margins and productivity?
Get Top-Tier remote talent for up to 90% less
